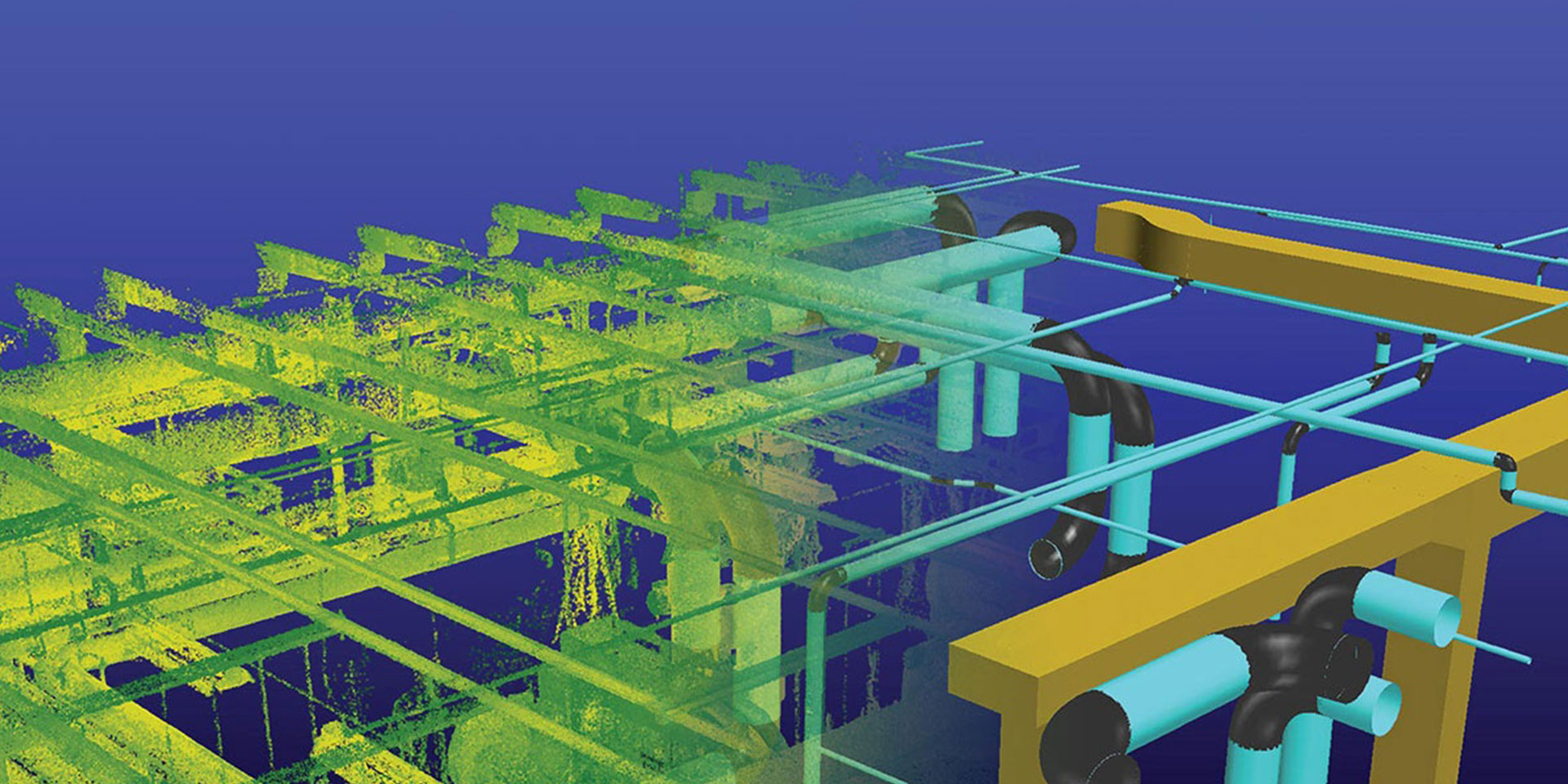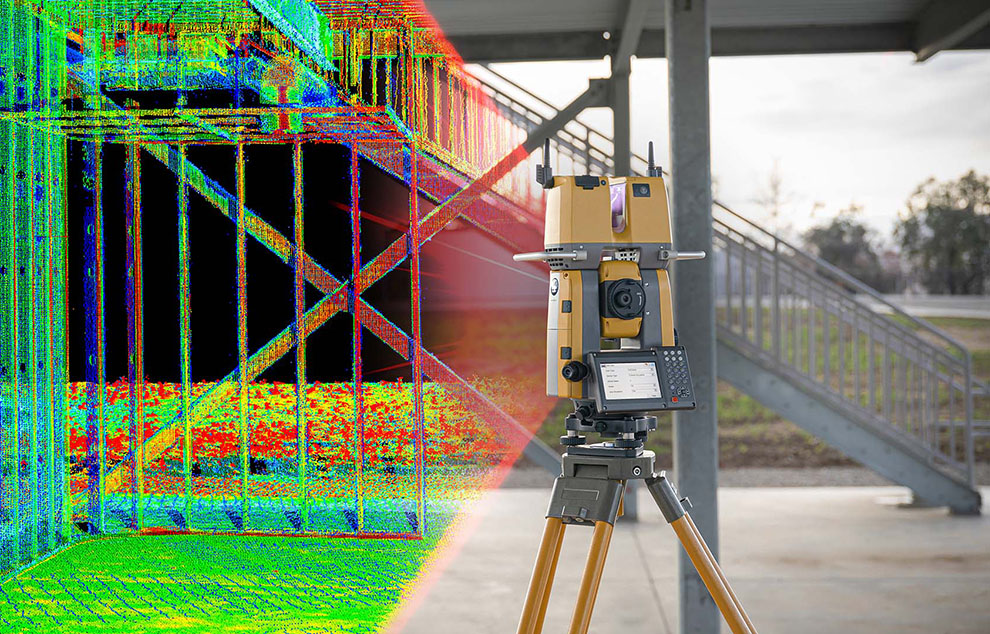Experience the power of ClearEdge3D EdgeWise
ClearEdge3D EdgeWiseTM is an as-built modeling platform that uses advanced algorithms to automate tedious scan-to-BIM workflows. It models as-built pipes, structural elements, ducts, walls, conduit, and cable trays from mobile and terrestrial point clouds significantly faster than traditional manual modeling techniques—all while improving the accuracy of the model.
End-to-end scanning solution
Topcon and ClearEdge3D provide the ideal end-to-end BIM modelling solution. Users first capture a point cloud with a scanner and rapidly process it with MAGNET Collage in the office or Collage Site in the field. The automated modelling and object-recognition software then completes the process by creating as-built documentation for modelling or construction verification.

SCAN/LAYOUT

PROCESS

AS-BUILT & VERIFY
Related offerings
Get in touch
Thank you! We will be in touch.

























