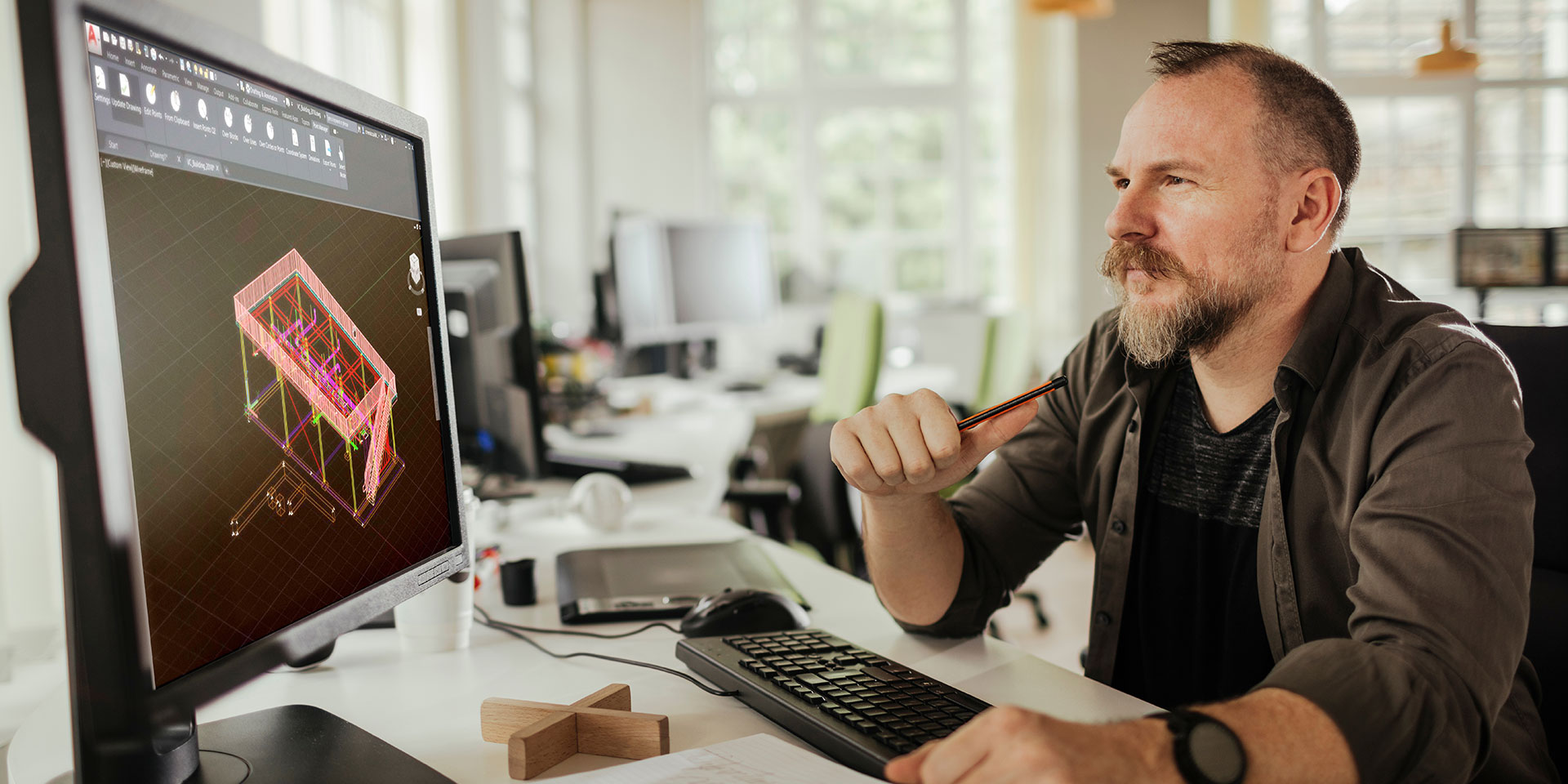Topcon building construction customers have a strong need for efficient point creation workflows. For example, mechanical, electrical, and plumbing (MEP) contractors lay out thousands of points on a typical project for applications like floor sleeves, cast-in anchors, and HVAC hangers. BIM personnel and CAD teams will directly benefit from point creation and QA/QC reporting directly within the Autodesk® environment.
Point creator plug-in for Autodesk®
This plug-in for Autodesk Revit® and AutoCAD® provides you with a complete office-to-field workflow. Simplify the BIM-to-field process with automatic point creation and easily import and export layout files to and from a robotic total station. Import robotic total station field measurements and generate point reports, deviation reports, profiles, and surfaces. This improved digital layout workflow will increase your efficiency, accuracy and reduce risk.
Another valuable tool for building construction contractors
End-to-end Topcon workflow
Adopt an improved digital layout workflow to increase efficiency, accuracy and reduce risk. Starting in the office, create points using Point Manager as a plug-in for Revit® or AutoCAD®. Then upload directly to your tablet in the field for project layout. Later upload deviation files from the field back to the office to update design models to match as-built conditions.
Related offerings
Get in touch
Thank you! We will be in touch.






















