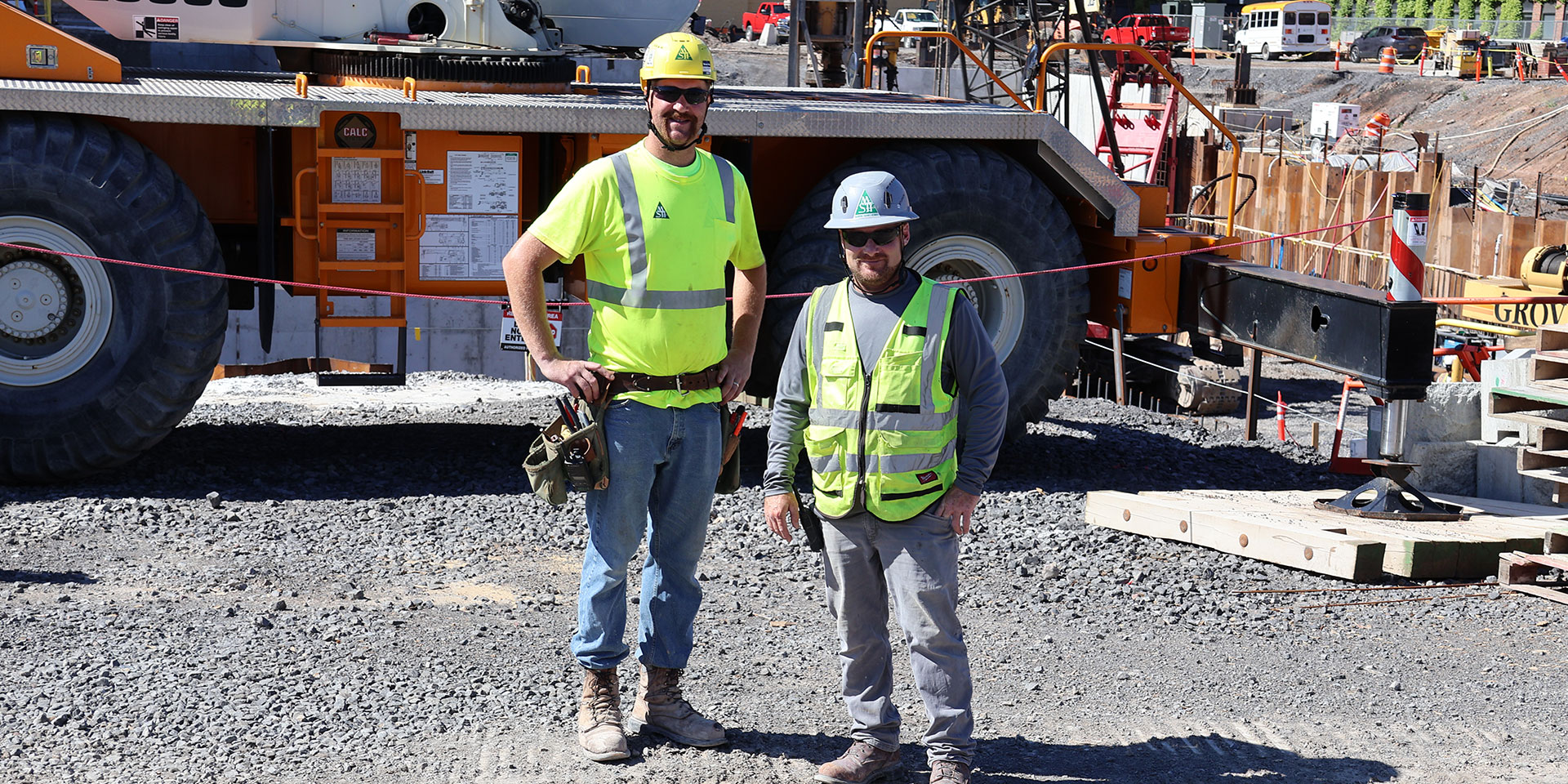Manning Squires Henning (MSH) is no stranger to larger projects. The Rochester, New York general contractor’s list of notable work includes the Buffalo Bills training facility, several Rochester-area hospitals, and the Strong National Museum of Play, to name just a few. A current project, the expansion of Strong Memorial Hospital, one of the area’s leading medical centers, is formidable in size, adding more than 650,000 square feet of new hospital space to an existing, still-functioning, major health facility. According to Jay Stanley, MSH supervisor, the Strong Tower Expansion, as the project is known, will call all of the company’s strengths into play.
“We are installing pile caps and grade beams for foundations for the main basement of the new structure,” he said. “We are then installing concrete walls up to the ground level elevation, and will do all of the structural, flatwork, slab on grade, as well as all the structural slab-on-deck pours for the nine-story towers. Later, we will be installing the brick and precast facade around the building. It’s the full gamut of work for us — subbing to a joint venture of Turner Construction and Pike Constructions Service — but it’s also what we do best.”
From MSH’s perspective, literally every facet of the Strong Tower project will involve accurate, timely layout. A while back, when a plumb bob, stringline, tape measure and a theodolite were the tools de jour, that might have presented a problem. Fortunately for them, that’s no longer the case.





















